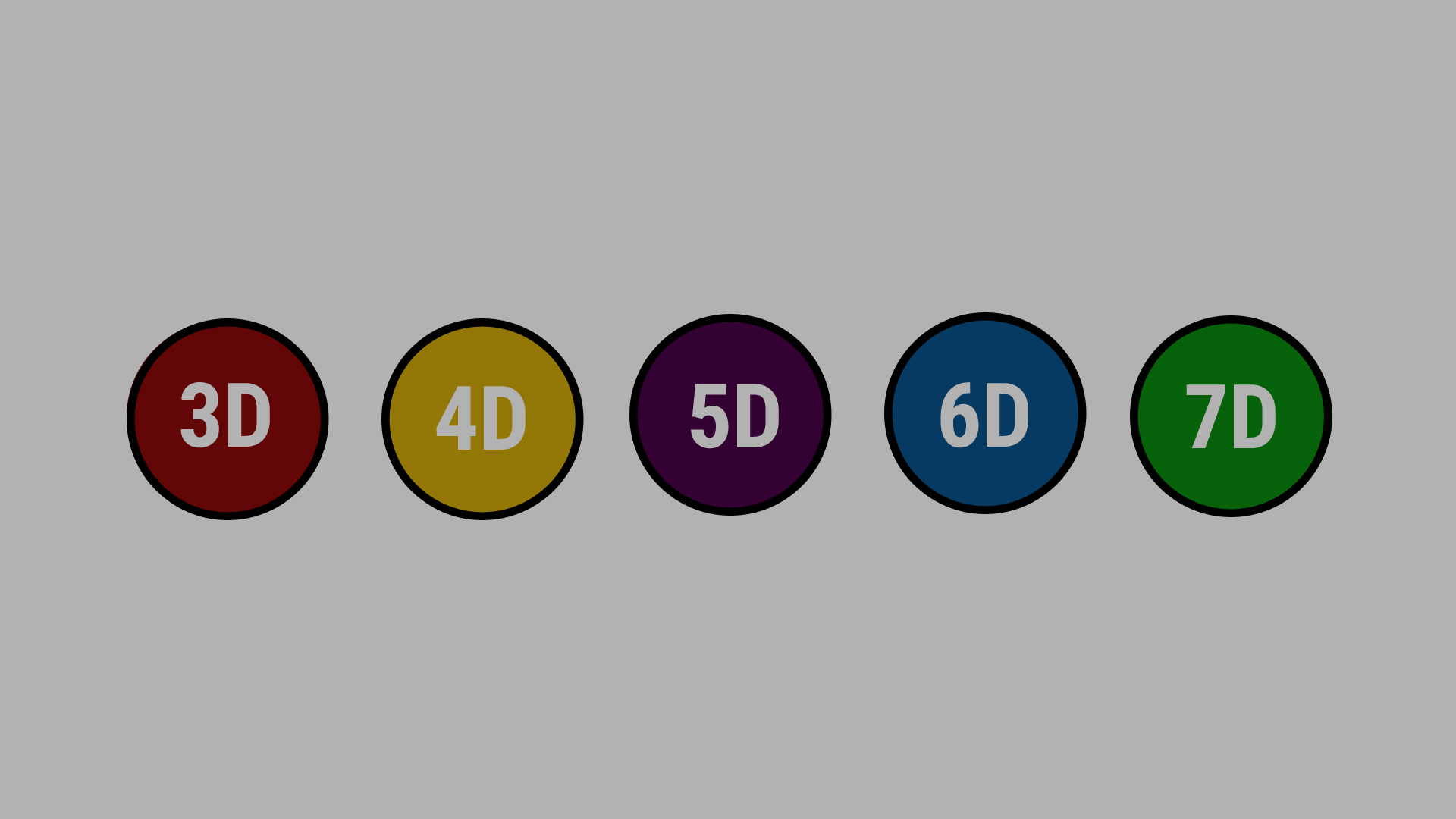
From Modeling to Management: BIM and 7D
Jenuary, 07, 2020
Topic: BIM
(6 min read)
BIM is now a consolidated reality in the world of architecture, engineering and beyond, but at the same time in continuous evolution.
We can define it as: “the shared use of digital representations of objects, created to facilitate the design, construction and reliable basic decision-making processes” that is more simply an optimized procedure for design (Modeling) based on sharing and exchanging information ( Information), thanks to the support of software and IT means, among the various actors that contribute to the design and construction of a construction work (Building)
From the moment it was introduced, however, the concept of dimension in BIM has taken on a different meaning from what we are used to imagining: it is not just a pure and simple spatial identification, but a real collection of additional information, thus going beyond the classic concept of geometric modeling.
The 7 dimensions of BIM
3D modeling, related to geometric modeling
4D modeling, in which time management is added
5D modeling, which provides information about cost management
6D modeling, related to management;
7D modeling, for the assessment of sustainability.
(In reality, 1D modeling, relating to the organization of phases, and 2D modeling, relating to their planning can also be identified as digital dimensions).
3D BIM: geometric modeling
To date there are numerous software available that allow the creation of a digital geometric model in three dimensions, ensuring a high graphic detail.
The result obtained above all is aesthetic: the three-dimensional geometric representation guarantees a clear and clean vision of the modeled elements.
The goal is to create an integrated digital model from which it is possible to share, extract and generate a series of information.
BIM 4D: time
With the BIM 4D, a new reality is introduced, not so much linked to the modeling and design phase, but more linked to the “management” and in particular to the time factor.
Throughout the construction planning phase, timings have always played a fundamental role, and problems or unexpected situations often arise, such as:
- Poor communication between those who direct the works and those who provide the materials or other services
- The necessary materials are not present on the construction site or are placed in the wrong places with consequent unnecessary movements
- The actual state of completeness of the structure
- The communication channel between the designer and the companies may not work properly, leading to the loss of information
Unfortunately, situations like these are often frequent during the design phase and in the construction phase, leading to delays and often reprogramming of activities.
It therefore becomes essential to find a way to be able to reduce, manage and reorganize times; in other words, optimize the work as much as possible.
The 4D BIM introduced an innovative method of managing a project. In fact, it is now possible to analytically decompose a project into elementary parts that can be connected to what is modeled with the aim of extrapolating, organizing and visualizing the progress of the work in a simpler way and operating precisely where intervention is required.
BIM 5D: quantities and costs.
If time was managed with the 4D BIM, in all its variations for the sole purpose of optimizing the work, with the 5D BIM you work on another aspect of management that should not be overlooked: COSTS and QUANTITIES.
The term QTO (quantity take offs), made during the pre-construction phase, means a detailed measurement of materials and labor needed to complete a construction project. These measurements are used to format an offer in the construction area. The estimators (experts in the field who thanks to many new programs and methods have developed procedures to quantify their work) review designs, specifications and models to find these quantities.
The objective of this dimension is evident: to allow the development of more efficient, convenient and sustainable constructions; therefore, it is necessary to optimize the management of information also from an economic point of view by finding an ideal solution for the entire life cycle of the construction.
BIM 6D: total management
Facility management by definition is the organizational activity that controls all activities that do not concern the company’s core business.
In detail, the BIM 6D allows you to extract and keep track of data relating to activities, the status of components, specifications, maintenance / installation / management manuals, warranties, etc., as well as a whole series of useful information to guarantee a cycle. of life of the structure as optimized as possible starting from the design to the demolition.
This dimension therefore represents the suitable tool for a management and total control of a structure in various aspects.
BIM 7D: Sustainable development
Today, perhaps as never before in history, the environmental and sustainable development theme has taken on a fundamental role in all company situations and beyond.
The seventh dimension of BIM starting from the three points in which the concept of sustainability can be broken down:
- environmental: reproduction and maintenance of natural resources,
- economic: generation of income and work
- social: creating well-being for humans.
aims to create an ideal situation in which a series of factors such as natural resources, investments, technological development, etc., converge towards a path that satisfies today’s needs in a balanced way as well as future ones.
The ultimate goal is therefore to identify a methodology, considering precisely the continuous technological innovation from a quantitative and qualitative point of view, which allows a sustainable programming of the activities carried out for and in the structure so as to guarantee an ever simpler and more performing management.
